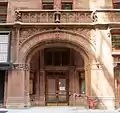ساختمان کوربین
ساختمان کوربین (انگلیسی: Corbin Building) یا ۱۹۲ برادوی و ۱۳ خیابان جان یک ساختمان اداری تاریخی در خیابان برادوی، منهتن، نیویورک است.
ساختمان کوربین | |
U.S. Historic District Contributing Property | |
NYC Landmark #۲۵۶۹
| |
_crop.jpg.webp) (۲۰۱۳) | |

| |
| موقعیت | 13 John Street[1] منهتن، نیویورک |
|---|---|
| مختصات | ۴۰°۴۲′۳۶″ شمالی ۷۴°۰۰′۳۳″ غربی |
| ساخت | ۱۸۸۸–۸۹ |
| معمار | Francis H. Kimball |
| سبک معماری | Romanesque Revival[1] |
| بخشی از | Fulton–Nassau Historic District (#۰۵۰۰۰۹۸۸) |
| منبع NRHP | 03001302[2] |
| NYCL # | ۲۵۶۹ |
| تاریخهای مهم | |
| اضافه شده به NRHP | ۱۸ دسامبر ۲۰۰۳[2] |
| Designated CP | ۷ سپتامبر ۲۰۰۵[3] |
| Designated NYCL | ۲۳ ژوئن ۲۰۱۵[4] |
این ساختمان که در سال ۱۸۸۸ شروع به ساخت و در سال ۱۸۸۹ افتتاح شدهاست دارای ۸ طبقه و ۴۱ متر ارتفاع[5] میباشد.
نگارخانه
 ورودی ساختمان
ورودی ساختمان
.jpg.webp)

.jpg.webp)
.jpg.webp)
.jpg.webp)
پانویس
- White, Willensky & Leadon 2010, p. 40
- "National Register of Historic Places 2003 Weekly Lists" (PDF). National Park Service. 2003. p. 145. Retrieved July 20, 2020.
- "National Register of Historic Places 2005 Weekly Lists" (PDF). National Park Service. 2005. p. 242. Retrieved July 20, 2020.
- Landmarks Preservation Commission 2015, p. 1
- "Corbin Building". Emporis. Retrieved August 6, 2020.
منابع
- "Fulton–Nassau Historic District" (PDF). ثبت ملی اماکن تاریخی, سازمان پارکهای ملی. September 7, 2005.
- "Historic Structures Report: Corbin Building" (PDF). ثبت ملی اماکن تاریخی, سازمان پارکهای ملی. December 18, 2003.
- Kurshan, Virginia (June 23, 2015). "Corbin Building" (PDF). New York City Landmarks Preservation Commission.
- Landau, Sarah; Condit, Carl W. (1996). Rise of the New York Skyscraper, 1865–1913. Yale University Press. ISBN 978-0-300-07739-1. OCLC 32819286.
- White, Norval & Willensky, Elliot with Leadon, Fran (2010). AIA Guide to New York City (5th ed.). New York: Oxford University Press. ISBN 9780195383867.
This article is issued from Wikipedia. The text is licensed under Creative Commons - Attribution - Sharealike. Additional terms may apply for the media files.